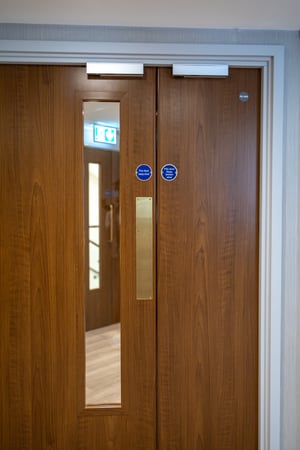
Effective Clear Width calculator.
What is Effective Clear Width?
The Building Regulations Approved Document Part M (BS 8300-2:2018), states that ‘doors to the principal, or alternative accessible, entrance should be accessible to all, particularly wheelchair users and people with limited physical dexterity’.
This document goes on to state that ‘once open, all doors to accessible entrances should be wide enough to allow unrestricted passage for a variety of users including wheelchair users…’
In order to ensure that a doorset provides unrestricted access, we use the term ‘Effective Clear Width’.
How is Effective Clear Width measured?
Effective Clear Width is the width of the opening measured at right angles to the wall in which the door is situated from the outside of the door stop on the closing side, to any obstruction on the hinge side. Therefore, if the door only opens to 90 degrees, then the ironmongery projection must be taken into account, but if the door opens beyond 90 degrees, then the measurement can be taken from the door stop to the door leaf, as shown in Diagram 9.

Direction and width of approach |
Measurements in mm |
|
Straight-on (without a turn) |
New building: 800 |
|
At right angles to an access route at least |
New building: 800 Existing building: 750 |
| At right angles to an access route at least 1200mm wide |
New building: 825 Existing building: 750 |
| External doors to buildings used by the general public |
New building: 1,000 Existing building: 750 |
Projects.
We are very proud of our 40-year track record of successful collaboration with architects, contractors, NHS Trusts and private hospitals, partnerships which are based on our core tenets: Specialisation, Dedication and Sincerity.
Read from our selection of work to see just how we have helped to make a difference in a range of projects, including healthcare and clinical environments.

The redevelopment at Luton and Dunstable University Hospital required tailored door solutions for one of the largest healthcare infrastructure schemes in the region. SDS supplied over 650 high-spec doorsets, helping the Trust deliver a safe, modern environment across maternity, neonatal, surgical and critical care areas.
READ MORE
SDS played a key role in delivering high-end, design-driven doorsets for a luxury private healthcare facility at 169 Fulham Road, London. This project blended architectural vision and practical function, requiring a bespoke, aesthetically pleasing doorset package with specialist finishes.
READ MORE
We take immense pride in our contribution to the successful completion of the Treatment Centre, specifically, the use of our Dfendoor doorsets, which have not only improved patient flow and wayfinding, but have helped to create a warm and welcoming environment for young patients and their families.
READ MORE

